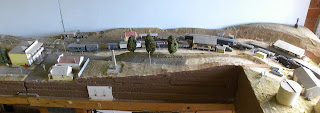The challenge is to find a smaller home that will deliver our objectives while still allowing sufficient space to continue to operate a layout without too much compromise to its current concept of an imaginary section of the Main North with several branch lines. The layout currently occupies just over 16m2 of floor space in a third garage. It may be possible to de-clutter the current second garage and consolidate two garages into one which, hopefully, will fit Philip's Creek, tools, workbench etc. Alternatively, it may be possible to fit the layout into one or two spare rooms. Either way, it means that Philip's Creek will probably not be able to occupy the same foot print that it currently does.

As the layout was built in the expectation of regular moves ( A Well Travelled Layout ), I don't anticipate the need for a total rebuild. But to reduce its footprint, it probably does mean that the layout will have to become multilevel and some modules will need to change. Having finished a significant extension over the past few years, I'm loath to change these. Consequently, this leaves the original Philip's Creek station modules (shown left) as the most likely candidates for modification. I had previously planned to refresh the scenery on these to bring them to the standard of the more recently constructed modules, so a more extensive rebuild to these modules does not seem too far fetched.
It's way too early to speculate on the extent of changes but if necessary, Philip's Creek could shrink from two modules to one, reducing its length from 3.6m down to 1.8m. This probably means changing it to a simple passing loop that allows a 50 class to shunt 15-16 LCH/CCH wagons into the coal mine. The original LJ cardboard A3 station will probably have to go but the A1 building and short platform will be reused. Most of the township buildings could be relocated onto the 'new' Philip's Creek and of course, the creek will be there. Other modules, unmodified, would be split between the upper and lower levels depending on the space available. The two existing staging areas representing locations north and south would need be be rebuilt to fit into the revised layout somehow..
 With these changes, I have been contemplating opportunities to extend the scope of the layout. I have always said that Philip's Creek's imaginary location is somewhere between Singleton and Muswellbrook. Recently, I have been considering the viability of modelling the Main North rail bridge over the Hunter River as it was around 1970 and possibly even Singleton station. For someone who has always been a prototypical modeller with a focus on 'modelling the ordinary' this is a considerable shift and definitely full of new challenges but the opportunity to reproduce scenes such as this photo from Northern Exposures (p 128, photographer Greg Triplett) is very enticing.
With these changes, I have been contemplating opportunities to extend the scope of the layout. I have always said that Philip's Creek's imaginary location is somewhere between Singleton and Muswellbrook. Recently, I have been considering the viability of modelling the Main North rail bridge over the Hunter River as it was around 1970 and possibly even Singleton station. For someone who has always been a prototypical modeller with a focus on 'modelling the ordinary' this is a considerable shift and definitely full of new challenges but the opportunity to reproduce scenes such as this photo from Northern Exposures (p 128, photographer Greg Triplett) is very enticing.However, as my mind canvasses these possibilities, somewhere in my subconscious, I hear Michael Caton's line from The Castle'....."Tell him he's dreamin'!"

No comments:
Post a Comment