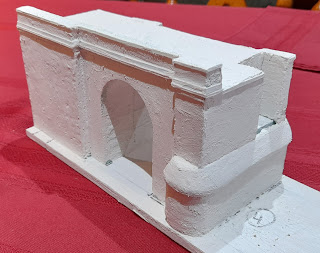As usual, the landform is foam board, carved and shaped around the bridge abutments. The following photos show the river banks before the final shaping. These were topped with the domestic wipe disposable towels topped with coloured tile grout and, as usual, there was liberal use of 50/50 PVA glue and water. My biggest fear while doing this work was accidental damage to the bridge. Fortunately, that didn't happen.
With the banks sorted, I have started to paint the river bed as the first step in the challenging task of adding the actual water. The Google satellite image opposite shows the actual crossing site with the current bridge. As can be seen, the site was located just east of a major bend in the river. With a bit of modeller's licence, I moved the crossing site onto the actual bend so that the transition to the backdrop was easier to achieve. The main river channel is on the outer (northern) side of the bend and there is an accumulation of sediment on the inner (southern) side of the bridge.In preparation for the final task, I was able to visit Bob at South Coast Rail to see how he had created the water for his excellent model of the Thomson River bridge. ( http://southcoastrail.blogspot.com/ ) I really appreciated the opportunity to understand his technique. Thanks Bob.
Now, hopefully in the current heatwave, I'll be able to find a day when the temperature in the garage is reasonable enough to tackle this.
And finally, in recognition of the time of the year, Christmas has come around again and this will be my final post for 2023. As the year rapidly draws to a close, I'd like to take the opportunity to wish all readers a Merry Christmas and a very happy 2024 for you and your family.
 |
| Having just crossed the Hunter River bridge, 4473 heads north with a load of empty wheat wagons. |































